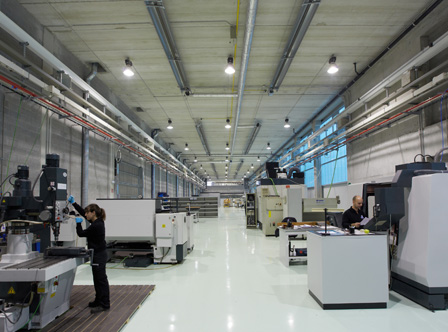IK4-TEKNIKER embarks on a new phase in a building that responds to the needs required by the current and future activities to be carried out at the R+D centre.
K4-TEKNIKER’s new building has a surface area of 27,925 m2 and is three times bigger than the facilities it had in the old building located on the Avenida Otaola in Eibar.
The new building has the following facilities:
- 3,700 m2 of premises for the workshop
- 1,755 m2 of chemical laboratories
- 1,550 m2 of air-conditioned facilities
- 220 m2 for the clean room
- 1 Bunker
- Plenty of space available for warehouses
- Storage area for waste
- Warehouse for Chemical Products
- Specific areas for waste and gases
- Renewable energy laboratory on the terrace
- An all-purpose room occupying 2,043 m2 that can accommodate 255 people in a large room and 85 people on the mezzanine
- 20 meeting rooms equipped with cutting-edge technology
Car park
- Car park on various levels with a total of 236 spaces for clients and collaborators.
- 84 spaces in the outside car park (due to be enlarged to 92 spaces).
- 152 car parking spaces on underground floors.
New, unique facility: the bunker
The new building has a unique facility which IK4-TEKNIKER did not have on its old premises.
It is a hermetically-sealed bunker with a great capacity built to carry out types of testing like the balancing of rotors at high speed, rotordynamic testing, destructive testing of flywheels or tests to fine tune special test benches (brake test benches, etc.) and to be able to guarantee the safety of the technical personnel when these kinds of designs/machinery are tested.
As IK4-TEKNIKER has facilities of this type available, it will be able to offer projects that can be directly applied to industry.
These unique facilities in the Basque Autonomous Community (region) will also be offering a service for balancing large, high speed machinery, and be making them available to clients who need to use them for hazardous testing.
This facility has some specific features:
Dimensions
The bunker is 4,500 x 7,000 x 3,200.
Safety insulation by means of concrete walls and cover.
The bunker is protected by walls that provide the necessary safety insulation and a reinforced concrete cover one metre thick.
The calculation made by the School of Civil Engineers of Madrid has certified that the bunker could resist the impact of a projectile of up to 1,157 kg at a speed of 670 km per hour, the equivalent of a 34.5-tonne lorry travelling at 91.5 km/h or a suburban train weighing 116 tonnes and moving at 41.5 km/h.
The concrete cover is opened by means of a hydraulic drive and takes 10 minutes to open and another 10 minutes to close.
Control room attached with direct access to the inside of the bunker.
In this room it will be possible to fit control cabinets, etc. needed to work with the equipment that is going to be tested. The technicians working there will also be able to remain in the room while the testing is being conducted.
The control room is connected to the bunker by means of a narrow corridor four metres long (only one person can pass through it at a time) designed as a kind of labyrinth to guarantee the safety of the workers. This corridor is protected by a metal door designed to absorb the energy of a projectile somewhat smaller than the projectile taken into consideration for calculating the framework of the bunker.
A 10-tonne crane
The bunker has a crane that can load parts weighing up to 10 tonnes and insert them in a straightforward way through the open concrete cover over the facility.
The crane is located outside the bunker, but once the cover is open, the crane will be fully functional.
Technical specifications
The bunker has cable access of up to 200 KW of 380V of electrical power, 1’’ compressed air, a water inlet and outlet for cooling purposes, lighting, four 220V 5kW sockets and ethernet.




